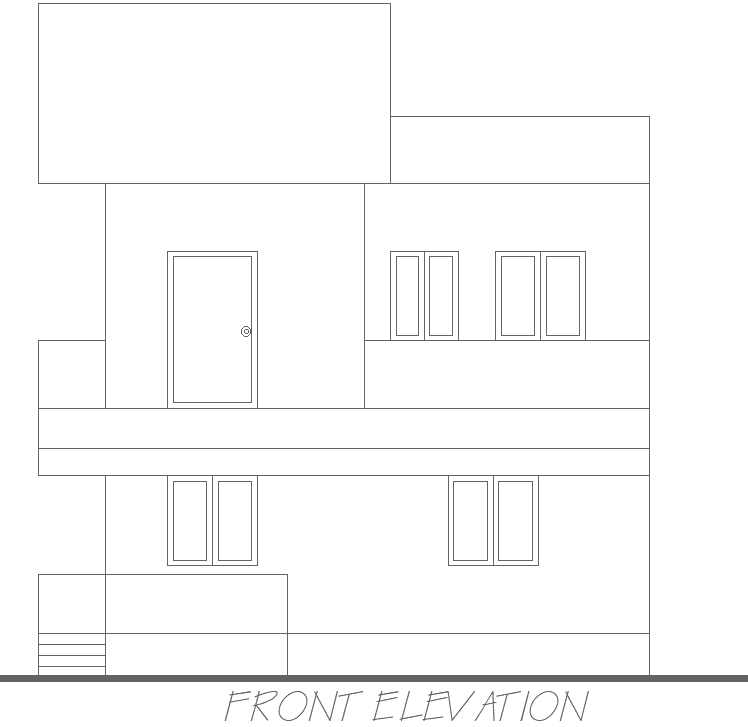SimpleHouse FrontElevation Layout in AutoCAD DWG Format
Description
This Simple House Front Elevation Plan Design is an ideal DWG AutoCAD file for designers, architects, and homeowners looking for clear, precise house layout designs. The file contains detailed 2D drawings, including the front elevation and main features of the house, making it perfect for planning and construction. Whether you’re planning a new build or renovations, this DWG file provides an easy-to-follow layout for a modern, minimalist house front. Download and customize it to fit your project’s needs. Get accurate designs for professional or personal use, compatible with all CAD software.

Uploaded by:
Eiz
Luna
